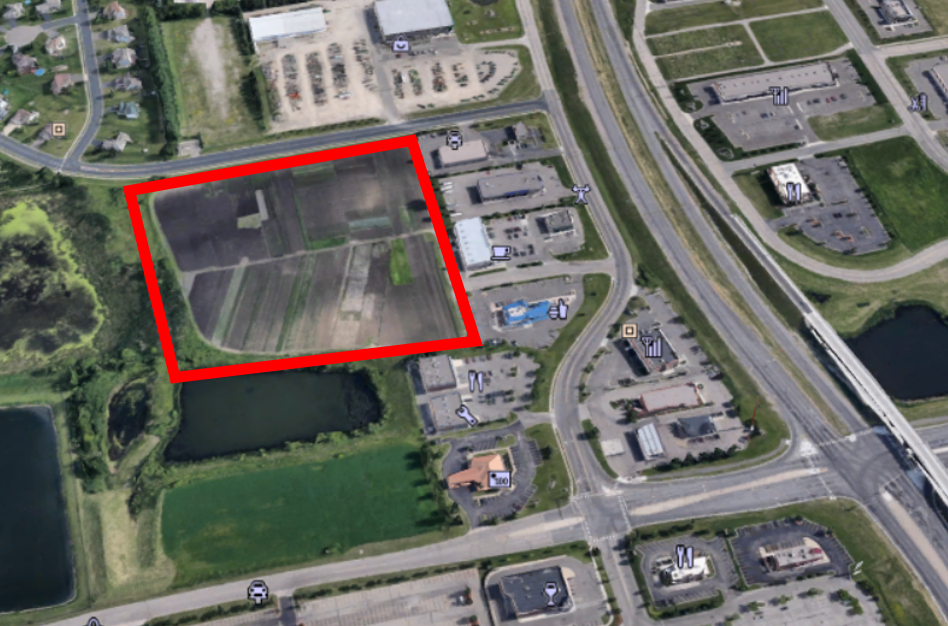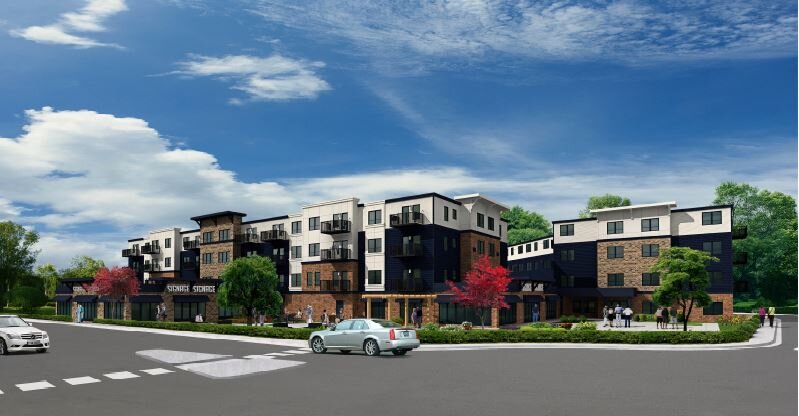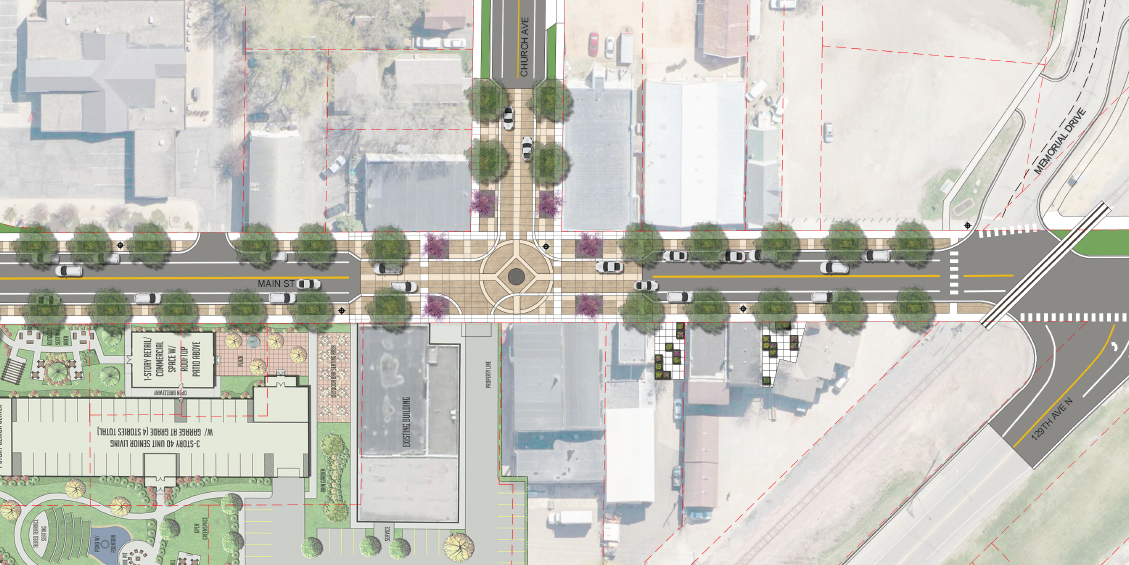2020 Development News in Rogers, Minnesota
Enclave Development rendering by ESG Architecture & Design.
Development activity remains busy in Rogers, especially on the residential front. Recognizing Rogers location in the metropolitan area, successful schools and a strong daytime labor force, developers are seizing opportunities to build new neighborhoods and fill much needed housing options. Those options include not only continued construction of single-family homes but also an increased diversity in housing styles, such as twin homes and townhomes, and new market rate apartments and wider array of attain - able housing that is of interest to per - sons of any age and income.
Apartments Popularity
An area of significant need for Rogers is multi-family housing. It might seem the popularity of apartment development in the community is sudden. But, until Trident Development began construction of its 168-unit Vincent Woods apartment complex in 2019, the newest market rate apartment building in Rogers is nearly 20 years old. In addition to age, factors driving the need for newer apartments in Rogers include the City’s strong daytime labor force from our local employers, the price of new single-family home construction, and changing lifestyle preferences for young and old alike.
Enclave Development to Start Construction
On August 25, 2020, the City Council gave the green light for the 165-unit apartment project proposed by Enclave Development, a Fargo, North Dakota-based development company. The development will sit on a current vacant 3.3-acre parcel adjacent to HOM Furniture and between BMO Harris Bank and North Community Park. The complex will include a mix of studio up to three (3) bedroom apartments, and on-site amenities, including a fitness center, pet wash, bike storage, and large club room connected to a out - side courtyard. Construction will begin this fall.
Developer Planning New Broadway Pizza, Convenience Store & Apartments
Asguard Acquisitions, LLC has received Concept Plan approval for the redevelopment of the existing Broadway Pizza site and adjacent three properties. In addition to a new Broadway Pizza, the developer is planning a convenience store/gas station and new, 77- unit apartment complex on the 9.5-acre parcel. The apartment building is proposed to include lifestyle amenities, such as a fitness center and other first-level commercial businesses. The fitness center would also be open to the public.
Rendering by Artekta Architects.
Mix of Apartments & Townhomes Behind Culver’s
Rachel Development recently presented a Concept Plan to the City Council for a mixed residential development, featuring a 134-unit apartment building and 50 attached townhome units. Like several of the sites approved for apartment development, or currently being analyzed, the 14.8- acre property behind Culver’s is a remnant parcel from previous development.
New Neighborhoods Update
DR Horton Residential Neighborhood Underway
Construction has begun on “Birchwood” – a 61-unit detached single-family residential development from DR Horton. The development is located on a 21-acre site on Brockton Lane, or County Road 13, about a half-mile north from South Diamond Lake Road. Housing styles include a mix of homes with traditional basements, and split entry and slab-on-grade homes. DR Horton is constructing model homes and the amenity center for the private park located in the development.
Grading for New Lennar Development to Begin
Lennar has commenced grading of its latest Rogers neighborhood – “Skye Meadows.” Lennar received City Council approval in July 2020 for the new 357-unit residential development at the intersection of Territorial Road and Wood Lane. The development encompasses six properties and about 128 gross acres, and includes a mix of single-family homes, twin homes and attached townhomes. Phase 1 (north side of Territorial Road) will include 16 single-family homes and 12 twin homes (24 total units). Lennar is also building “Laurel Creek,” a 480- unit mixed residential development on Territorial Road 2.5 miles east from Skye Meadows.
Commercial/Industrial
Space for Trades & Service Businesses
The City is currently working with a developer on a potential development plan for land owned by the City on County Road 81. The 18-acre parcel fronts Interstate 94 and sits in between Miller Chevrolet and Metro Mold. The land was purchased by the City to help with the extension of City utilities, and is mostly wetland, limited development options. The developer presented a Concept Plan to the City Council in September 2020, featuring a 20,736 square foot, 10- unit commercial building on the north end of the parcel, next to the Miller Chevrolet, and two 11,520 square foot, 6-unit commercial buildings on the south end of the site. Each of the units would range in size from 1,920 sf to 2,304 sf and include a storefront and rear garage bay door to allow for vehicle parking and internal storage; no outside storage would be allowed. At that meeting, the developer and City staff discussed the market need for spaces for trades businesses and service providers. The units could be leased or sold. The developer noted unit sizes could also be flexible in the event that a user needed a larger space. The City Council authorized continued study of the development opportunity.
Downtown Rogers
Downtown Redevelopment Still Moving
The City Council recently entered into two purchase agreements – buy 12905 Main Street and sell the adjacent five City properties – necessary for Phase 1 of the Downtown Rogers redevelopment project proposed by Duffy Development. The City and developer have been awarded nearly $1.9 million in grant funding for the project to support development-related activities, including property acquisition, building demolition, on-site storm water improvements, and construction of on-site pedestrian improvements, plazas and greenspaces. As an affordable housing project, Duffy is seeking tax credit financing from the State. If the project gets the green light construction could start in Spring 2021.
Downtown Planning
The downtown redevelopment project proposed by Duffy Development is only part of the ongoing work focused on downtown reinvestment. City staff are currently working on two projects aimed at re-energizing Downtown Rogers. The recently approved Rogers 2040 Comprehensive Plan places a renewed emphasis on Downtown Rogers as an important community asset – vital to the local economy and community gatherings. The traditional feel of Main Street presents a unique opportunity for the downtown to fulfill a dual role as a social district for community gatherings and hub of activity for commerce and residential living. That is accomplished through both new public and private investment.
Rogers Main Street Streetscape Plan
The Rogers Main Street Streetscape Plan is focused on redesigning Main Street from County Road 81 south to Rogers Elementary School. A main emphasis of the streetscape plan is to create spaces for people and connect those spaces to businesses and residences in the downtown area. Generally, the plan includes new public spaces for downtown and other physical enhancements to improve and encourage pedestrian activity by calming traffic on Main Street. The Streetscape Plan is a critical support tool for the Downtown Master Plan.
The streetscape plan shows the corner of Main Street and Church Avenue as a central gathering place for the community.
Downtown Master Plan
The other planning effort focuses on updating the Downtown Rogers Master Plan, originally adopted in 2015. The underlying objective of the Master Plan is to guide revitalization and redevelopment of Downtown Rogers, thereby re-igniting its importance as a community asset, especially for small business. The Master Plan and 2040 Comprehensive Plan, together, seek to re-energize Downtown Rogers by capitalizing on existing assets, notably several existing buildings original to the early years of Rogers, and using new infill development to further support the vision for downtown. A major part of the Master Plan update will include a study and strategy regarding the potential investment in those older buildings, where possible, notably the rehabilitation of storefronts. Reinvesting in existing downtown buildings is important to ensure an area enticing and affordable for small business. The City received a $50,000 Hennepin County Corridor Planning grant to complete the planning work. The grant helped the City hire WSB to work on the Main Street Streetscape Plan and Community Design Group to update the Downtown Rogers Master Plan.
Published in the 2020 Fall/Winter City News.





