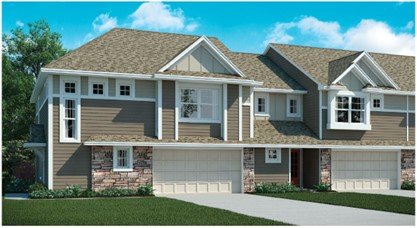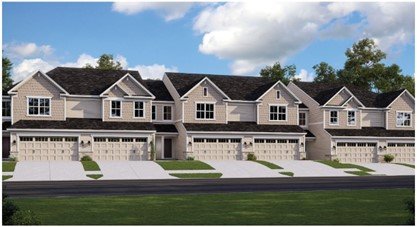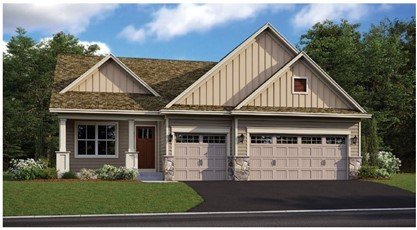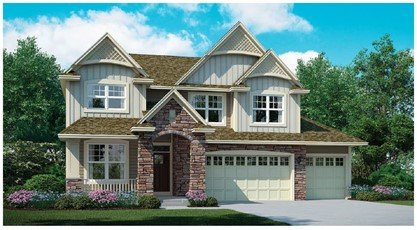NorBella
Development Description
The NorBella Assisted Living and Memory Care Facility is an approved single-lot development located adjacent to Lil’ Explorers Child Care Center. The 40-unit senior residential living facility will have 24 assisted living units & 16 memory care units. All units will be 380 square feet, studio style, with individual bathrooms and the facility will offer a secure patio and garden area for residents. This development will not create a large increase in traffic volume in the area and will serve as great neighbors to the daycare next door. A 10’ trail will be included in this development along S Diamond Lake Rd in front of the property. The trail will continue onto the city-owned property and will connect with the existing trail on the north side of the site.
Visual Graphics
Development Area
2.44 Acres
Prior Use
Vacant land
Asguard Mixed Use Development
Development Description
Development Description: The Asguard mixed use development is an approved re-development for a four-parcel site that will be consolidated into three parcels located on the corner of 141st Avenue and Rogers Drive. The redevelopment site will include a Kwik Trip, new Broadway Pizza with a golf stimulator and attached State Farm agent office, and a 71-unit apartment building over retail/office space. On the main floor of the three-story apartment complex, retail space will include a restaurant and attached fitness center. A public trail will be implemented facing the wetland area. This project will be phased. The new Broadway Pizza facility is phase one, followed by the Kwik Trip, and final the apartment building.
Visual Graphics
Development Area
916.17 Acres
Prior Use
Broadway Pizza, insurance agency, and two residential homes
21st Century Bank
Development Description
Development Description: The 0.46-acre property located at 21340 136th Avenue North is now zoned Regional Employment Center (RC). Rogers Council approved recommendations for a 2,360 square foot bank, drive thru, and ten parking stalls. Construction commenced in spring of 2023.
Visual Graphics
Development Area
0.46-acre parcel
Prior Use
Vacant Lot
The Enclave
Development Description
The completed Mixed Use-Regional development located at 2135 Commerce Blvd behind Emagine Theaters, known as the Fredrik Apartments, is open for occupancy. The unit makeup for the four story, 241,683 square foot Class A 165-unit apartment complex includes 50 studios, 50 one-bedrooms, 49 two-bedrooms, and 16 three-bedrooms with a high amenity package. Development features include an outdoor terrace, a club room, fitness center, pet wash, bike storage areas, and 279 on-site parking spaces with 176 spaces via underground parking structure and 103 parking spaces.
Visual Graphics
Development Area
3.32 acres
Prior Use
Vacant land
Roers Companies
Development Description
In October of 2022, a rezoning and comprehensive plan amendment to allow for a multifamily new construction project on 9.5 acres was presented to the planning department at Rogers. The site is located at the NW quadrant of S Diamond Lake Road and Brockton Lane N. The project vision includes a high-quality affordable workforce housing complex made up of 281-units. The residential project will be rent and income restricted – a solution to the skyrocketing rental prices that make it hard for individuals to live and work in their preferred City. The unit makeup of the property will consist of 61 one-bedrooms, 144 two-bedrooms, and 76 three-bedrooms. Amenities will include a community lounge, fitness center, work from home business center, large courtyard with a fire pit, yard game area, playground, grilling stations, a pergola, dog run and underground heated parking. Building entitlements have been applied for and are under review.
Visual Graphics
Development Area
9.5 Acres
Prior Use
Vacant Land
Skye Meadows
Development Description
Skye Meadows is a residential development with a total development area of 128.97 acres off Territorial Road by Tilton Trail and Wood Lane. Given its size, the development is broken down into seven phases. Additionally, a rezoning application was approved from single family residential, agriculture, and rural estate to Planed Unit Development with its own district standards. The mixed unit residential development will have 363 total units consisting of 191 single-family units (97-60 Split Entry & 94-65’ traditional), 172 attached units (48-twin & 124-townhomes). Tree and landscaping plans include removal of 306 trees and planting 856 new ones. New public roads and private streets will be constructed, and there are plans for intersection improvements at Rachel Drive-territorial Road and Tilton Trail-Territorial Road. Sidewalks will connect north to Elm Parkway and a new trail will connect Road A to Rachel Drive.
Visual Graphics
Development Area
128.97 Acres
Prior Use
Family homes, agricultural, and rural estate
Lennar
Development Description
Lennar Homes is a residential development located directly East of Sky Meadows, and the primary access points to the development will be off of Territorial Road to the North and Wood Lane to the West. Site configurations include a mixture of 122 single-family detached homes which aim to enhance the development next door and serve as an extension of that existing neighborhood. Entry level homes will line along Territorial Road in this development extension, these homesites will be 45’ wide and range from 6,500 to roughly 11,000 or 12,000 square feet. This product is designed for first-time buyers with more attainable detached housing options in comparison to the existing attached townhomes or twin homes located on Territorial Rd (Skye Meadows Development).
The widths of the planned single-family detached homes are 26’ to 30’ with a 2-car garage. Further south within the extension, the proposed homesites are 60’ wide, the proposed homes 45’ wide and feature a 3-car garage with full basement or split-level configurations. The Southernmost homesites within the Lennar development will be the largest ones within the development at 70’ wide and spacious enough for three vehicles. The mixture of homesites will deliver a quality established neighborhood in the Northwest metro location.
Visual Graphics
Development Area
42.48 Acres
Prior Use
Agricultural
Big Woods Crossing
Development Description
Development Description: Big Woods Crossing’s development site encompasses 77.85 acres. The 207-unit residential subdivision was previously located on two properties situated between Territorial Road and 129th Avenue. The development is rezoned as both mixed residential and low density residential and will consist of 68 townhomes, 62 single-family (50’) homes, 21 single-family (55’) homes and 56 single-family (70’) homes. New roads, public sidewalks, trails, and trail connections will be included in phase one of the development. Two hundred twenty-four trees will be removed and then 652 overstory, ornamental, and evergreen trees will be replanted.
Visual Graphics
Home Examples
26’ Wide Townhomes
50’ Wide Lot, Single Family Home
Development Area
77.85 acres
Prior Use
Agriculture
























